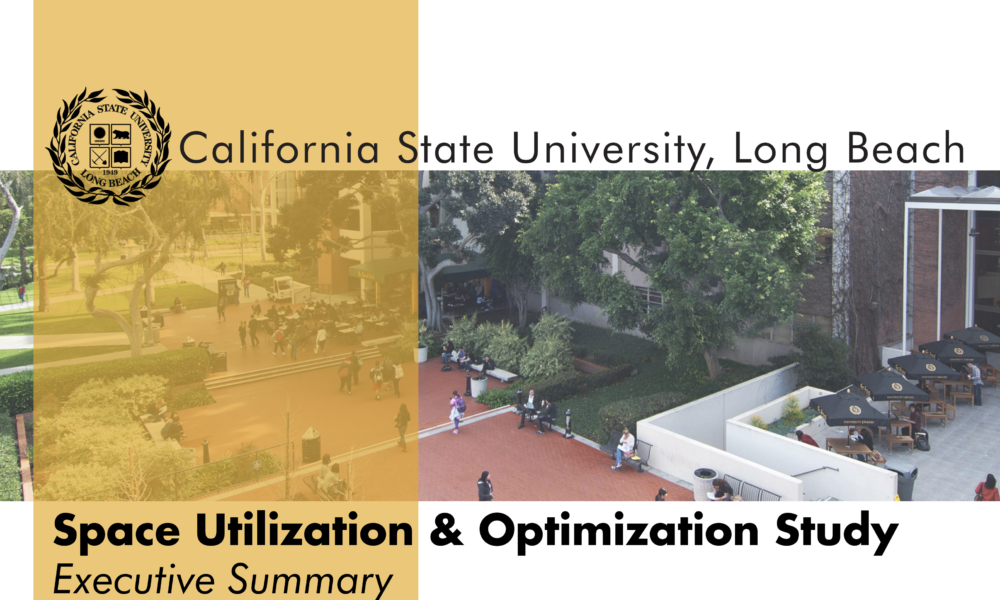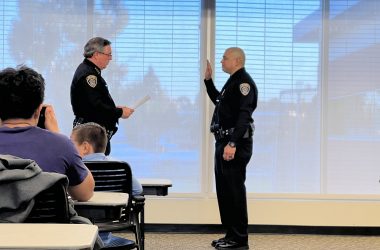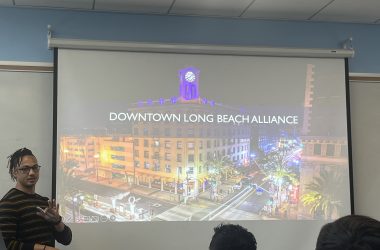There is approximately five million square-feet on campus that is used day in and day out by the people that populate Long Beach State.
A space utilization study was conducted in August by the campus planning and sustainability department to find ways to fine-tune already existing space to better serve the people who use it.
The study broke down the utilization of space in buildings on campus. It also covered which areas are in need of improvement so that the facilities department can streamline usage. This will aid in the creation of the campus master plan, which will outline changes that will be made to the campus in the next 10 years.
“With the number of staff and students we have, and the amount of space we have, there’s a lot of space there to fine-tune things and make better use of it,” said Michael Gardner, director of campus planning and sustainability. “If we could just find 2% of our space that we can optimize, that would be the equivalent of 70,000 square-feet, which is the equivalent of a building full of space.”
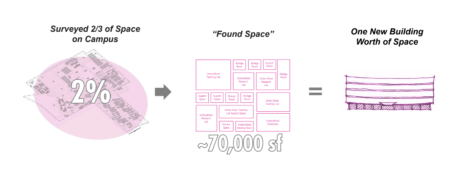
All spaces evaluated in the study were categorized into instructional space, research space, creative activity space, office and administrative space, student space and auxiliary space.
According to the study, instructional spaces were found to be below the state average for usage due to large gaps between class times. These gaps are referred to as “off-grid” classes.
“There are ways to improve the availability of classes by changing the way they go off-grid,” Gardner said.
One suggestion was to allow more types of classes to utilize specialized lab spaces on campus.
Though many buildings on campus require updates to make them more streamlined, the University Library is not among them. The study found that the library was well used with a large amount of seating due to proactive reduction of book stacks to allow for more space.
Spaces such as hallways in lecture buildings were also evaluated as part of the study. Hallways were found to significantly lack needed amenities such as tables, chairs and power outlets that could turn them into more active spaces.
“We want to continue to go through campus and update common areas, so that they work better for students,” Gardner said. “We’re starting our own campus planning student outreach group with one of our interns… so he’s going to be having lunches where he invites students in to talk about what they think needs to be improved on campus.”
Areas that needed immediate improvement were outlined in the study. These areas include: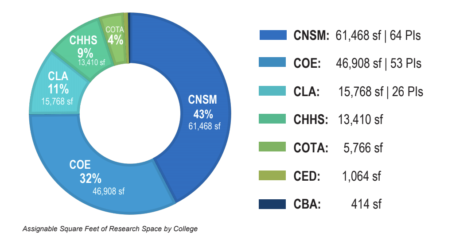
- Engineering 2
- Engineering 3
- Engineering 4
- Faculty Office-2
- Faculty Office-3
- Faculty Office-5
- The McIntosh Humanities Building
- Facilities Management Building
Faculty from The College of the Arts have raised concerns about the fine arts buildings for some time now, but these were not included in the recommended list in the study.
“In my opinion, there is a certain character to our building that has a certain nostalgic ‘art school’ charm,” said Director of the College of the Arts Aubry Mintz. “However, I am sure all of the students would forgo ‘charm’ for updated facilities.”
Renovations were planned for the buildings more than 20 years ago, but they fell through according to former art department chair Jay Kvapil. The construction company contracted by the university spent the entire $14 million budget, and abandoned the project in 2000.
“In 1988, [Fine Arts buildings one through four] we’re determined by the university to be in dire need of renovations,” Kvapil said. “We worked with architects for about four years putting together a renovation plan. The project was to take about 16 months, but almost two years later the construction company had not even completed the first two buildings.”
The study could help improve not only the efficiency of space, but also the quality of learning and study environments for more majors, including fine arts.
Most solutions that were suggested could be attainable in short time frames of up to three years. Some improvements, such as modifying class scheduling and renovations, would take five years or more.
Though many suggestions provided by the study would significantly improve campus life and operation, it is ultimately up to the campus master plan to apply these improvements in the future.
“We want to make sure that we’re meeting the current needs of students,” Gardner said.

